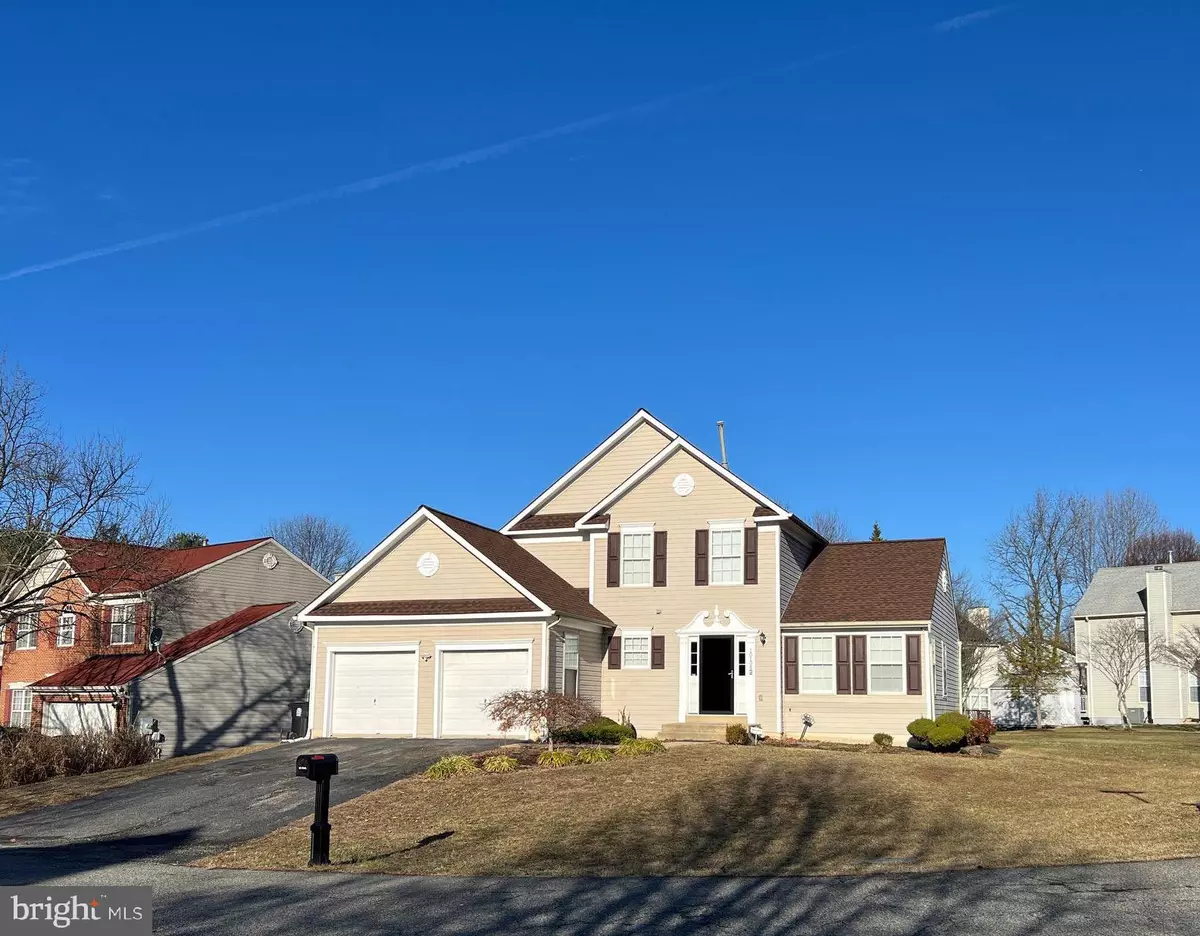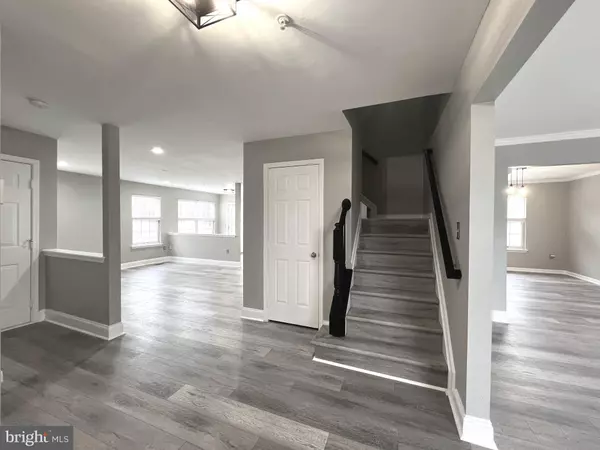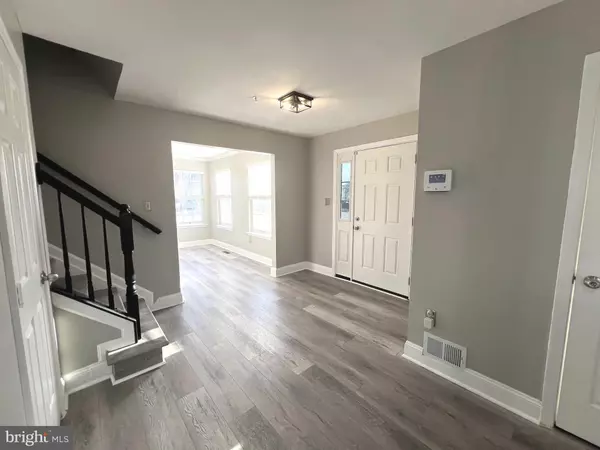10108 OKLAHOMA CT Upper Marlboro, MD 20774
3 Beds
3 Baths
2,686 SqFt
OPEN HOUSE
Sat Mar 01, 2:00pm - 4:00pm
UPDATED:
02/20/2025 07:33 PM
Key Details
Property Type Single Family Home
Sub Type Detached
Listing Status Active
Purchase Type For Rent
Square Footage 2,686 sqft
Subdivision Presidential Heights
MLS Listing ID MDPG2137280
Style Colonial
Bedrooms 3
Full Baths 2
Half Baths 1
HOA Fees $85/mo
HOA Y/N Y
Abv Grd Liv Area 1,786
Originating Board BRIGHT
Year Built 1996
Lot Size 10,313 Sqft
Acres 0.24
Property Sub-Type Detached
Property Description
The main level offers an inviting, open layout, perfect for both relaxing and entertaining. The kitchen is a chef's dream, featuring stainless steel appliances, a gas range with a convection oven, and a French-door refrigerator. Sleek black iron light fixtures add a modern flair, while custom window treatments enhance both privacy and elegance.
Upstairs, the spacious primary suite is a true retreat, complete with a walk-in closet featuring a custom organization system and a private en-suite bath. Two additional bedrooms, each with ceiling fans, provide versatility for guests, family, or a home office setup.
Need more space? The partially finished basement delivers endless possibilities with a recreation room, den, and two additional bonus rooms—perfect for a home office, gym, or creative space. Plus, there's a dedicated laundry area, a storage room, and a rough-in for a future bathroom.
Sitting on a prime corner lot, this home also includes a two-car garage with overhead storage. Located near parks, shopping, dining, and major commuter routes, it offers the perfect balance of suburban comfort and urban accessibility.
💳 Min Credit Score: 650
💰 Min Income: $115,500
🚫 No Evictions, No Utility Collections
✅ All Sources of Income Welcome
Don't miss your chance to call this incredible home yours—schedule a showing today
Location
State MD
County Prince Georges
Zoning RSF95
Rooms
Other Rooms Living Room, Dining Room, Primary Bedroom, Bedroom 2, Bedroom 3, Kitchen, Family Room, Den, Basement, Foyer, Laundry, Recreation Room, Storage Room, Bathroom 2, Bathroom 3, Primary Bathroom, Half Bath, Additional Bedroom
Basement Partially Finished, Sump Pump, Interior Access, Connecting Stairway, Rough Bath Plumb, Space For Rooms
Interior
Interior Features Carpet, Ceiling Fan(s), Dining Area, Family Room Off Kitchen, Formal/Separate Dining Room, Floor Plan - Open, Kitchen - Country, Recessed Lighting, Upgraded Countertops, Walk-in Closet(s)
Hot Water Natural Gas
Heating Forced Air
Cooling Central A/C
Flooring Carpet, Ceramic Tile, Luxury Vinyl Plank, Concrete, Other
Equipment Dishwasher, Disposal, Dryer, Refrigerator, Stove, Washer, Washer - Front Loading, Dryer - Front Loading, Icemaker, Built-In Microwave, Exhaust Fan, Stainless Steel Appliances, Water Heater
Furnishings No
Fireplace N
Window Features Double Hung,Insulated,Screens,Vinyl Clad
Appliance Dishwasher, Disposal, Dryer, Refrigerator, Stove, Washer, Washer - Front Loading, Dryer - Front Loading, Icemaker, Built-In Microwave, Exhaust Fan, Stainless Steel Appliances, Water Heater
Heat Source Natural Gas
Laundry Has Laundry, Lower Floor, Dryer In Unit, Washer In Unit
Exterior
Parking Features Garage - Front Entry, Garage Door Opener, Inside Access, Additional Storage Area
Garage Spaces 6.0
Utilities Available Cable TV Available, Electric Available, Natural Gas Available, Phone Available, Sewer Available, Water Available
Water Access N
View Street
Roof Type Architectural Shingle
Accessibility None
Attached Garage 2
Total Parking Spaces 6
Garage Y
Building
Story 3
Foundation Concrete Perimeter
Sewer Public Sewer
Water Public
Architectural Style Colonial
Level or Stories 3
Additional Building Above Grade, Below Grade
Structure Type Dry Wall
New Construction N
Schools
Elementary Schools Arrowhead
Middle Schools Arrowhead Elementary School
High Schools Largo
School District Prince George'S County Public Schools
Others
Pets Allowed N
Senior Community No
Tax ID 17132809267
Ownership Other
SqFt Source Assessor
Miscellaneous Lawn Service
Security Features Carbon Monoxide Detector(s),Sprinkler System - Indoor,Security System
Horse Property N






