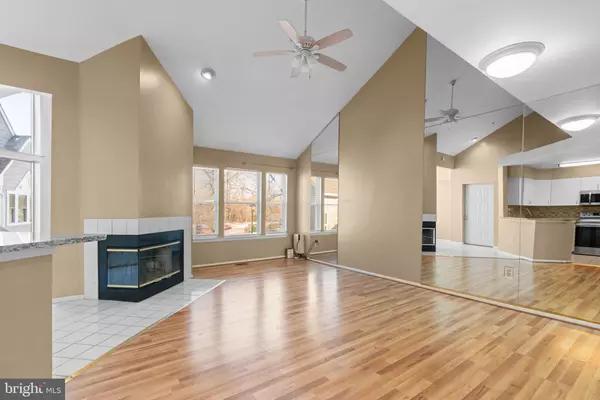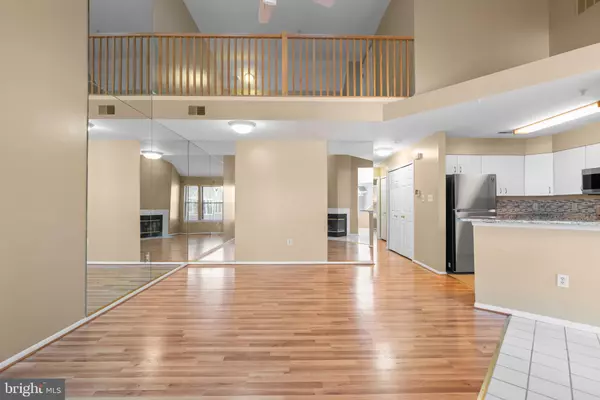7640 COACHLIGHT LN #A Ellicott City, MD 21043
2 Beds
2 Baths
950 SqFt
OPEN HOUSE
Sat Jan 18, 11:00am - 1:00pm
UPDATED:
01/17/2025 02:29 PM
Key Details
Property Type Single Family Home, Condo
Sub Type Unit/Flat/Apartment
Listing Status Active
Purchase Type For Rent
Square Footage 950 sqft
Subdivision Woodland Village
MLS Listing ID MDHW2048214
Style Unit/Flat
Bedrooms 2
Full Baths 2
HOA Y/N N
Abv Grd Liv Area 950
Originating Board BRIGHT
Year Built 1994
Property Description
Location
State MD
County Howard
Zoning RSA8
Rooms
Other Rooms Living Room, Dining Room, Primary Bedroom, Bedroom 2, Kitchen, Loft
Main Level Bedrooms 2
Interior
Interior Features Floor Plan - Open
Hot Water Electric
Heating Heat Pump(s)
Cooling Central A/C
Flooring Hardwood
Fireplaces Number 1
Fireplaces Type Wood
Equipment Stainless Steel Appliances
Fireplace Y
Appliance Stainless Steel Appliances
Heat Source Electric
Exterior
Water Access N
Roof Type Asphalt
Accessibility None
Garage N
Building
Story 2
Unit Features Garden 1 - 4 Floors
Sewer Public Sewer
Water Public
Architectural Style Unit/Flat
Level or Stories 2
Additional Building Above Grade, Below Grade
New Construction N
Schools
Elementary Schools Bellows Spring
Middle Schools Mayfield Woods
High Schools Long Reach
School District Howard County Public School System
Others
Pets Allowed N
Senior Community No
Tax ID 1401260790
Ownership Other
Security Features Main Entrance Lock






