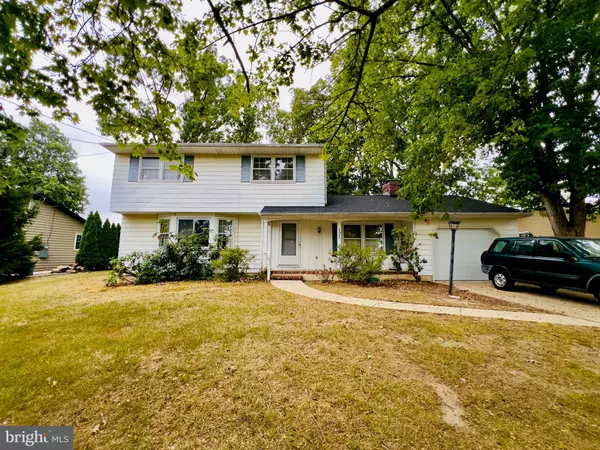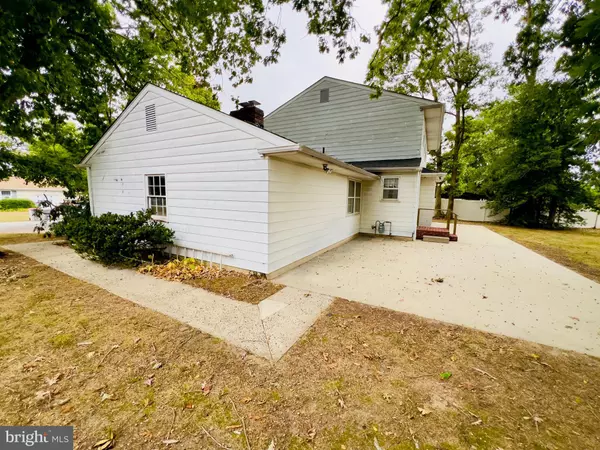
2551 EDNA DR Vineland, NJ 08361
3 Beds
3 Baths
1,988 SqFt
UPDATED:
11/22/2024 06:11 PM
Key Details
Property Type Single Family Home
Sub Type Detached
Listing Status Pending
Purchase Type For Sale
Square Footage 1,988 sqft
Price per Sqft $160
MLS Listing ID NJCB2020054
Style Traditional
Bedrooms 3
Full Baths 2
Half Baths 1
HOA Y/N N
Abv Grd Liv Area 1,988
Originating Board BRIGHT
Year Built 1967
Annual Tax Amount $5,600
Tax Year 2023
Lot Size 0.273 Acres
Acres 0.27
Lot Dimensions 85.00 x 140.00
Property Description
Location
State NJ
County Cumberland
Area Vineland City (20614)
Zoning 01
Rooms
Basement Full, Unfinished
Interior
Hot Water Natural Gas
Heating Forced Air
Cooling Central A/C
Equipment Built-In Microwave, Cooktop, Oven - Double, Range Hood, Refrigerator, Icemaker, Water Dispenser, Washer, Dryer, Water Heater
Fireplace N
Appliance Built-In Microwave, Cooktop, Oven - Double, Range Hood, Refrigerator, Icemaker, Water Dispenser, Washer, Dryer, Water Heater
Heat Source Natural Gas
Laundry Main Floor
Exterior
Garage Garage - Front Entry, Inside Access, Additional Storage Area
Garage Spaces 3.0
Waterfront N
Water Access N
Accessibility None
Attached Garage 1
Total Parking Spaces 3
Garage Y
Building
Story 2
Foundation Block
Sewer Public Sewer
Water Public
Architectural Style Traditional
Level or Stories 2
Additional Building Above Grade, Below Grade
New Construction N
Schools
School District City Of Vineland Board Of Education
Others
Senior Community No
Tax ID 14-05234-00011
Ownership Fee Simple
SqFt Source Assessor
Special Listing Condition Standard

Monthly Cost
GET MORE INFORMATION






