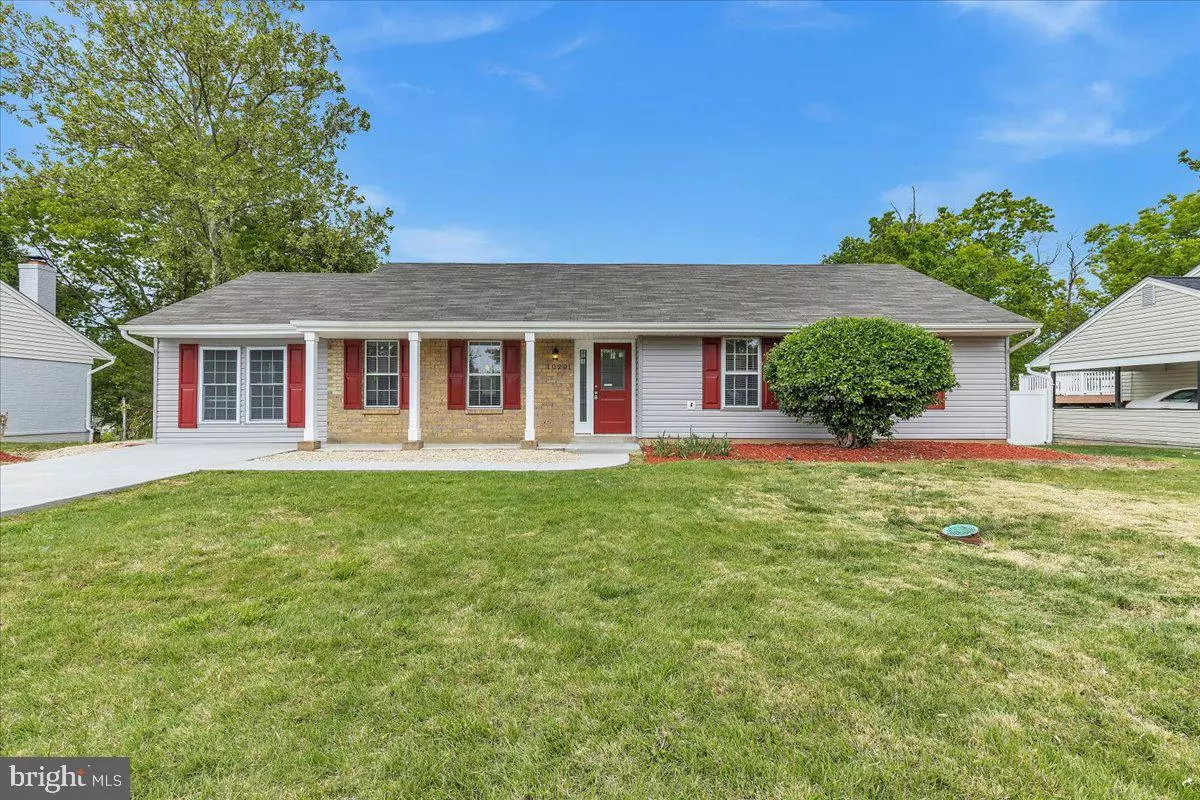$415,000
$415,000
For more information regarding the value of a property, please contact us for a free consultation.
10201 THRIFT RD Clinton, MD 20735
4 Beds
2 Baths
1,225 SqFt
Key Details
Sold Price $415,000
Property Type Single Family Home
Sub Type Detached
Listing Status Sold
Purchase Type For Sale
Square Footage 1,225 sqft
Price per Sqft $338
Subdivision Waldon Woods
MLS Listing ID MDPG2076450
Sold Date 08/01/23
Style Ranch/Rambler
Bedrooms 4
Full Baths 2
HOA Y/N N
Abv Grd Liv Area 1,225
Originating Board BRIGHT
Year Built 1973
Annual Tax Amount $4,106
Tax Year 2022
Lot Size 10,000 Sqft
Acres 0.23
Property Description
Back on the Market, previous buyer financing fell through. This fully renovated 4 bedroom, 2 full bath ranch/rambler is move-in ready and waiting for you to call it home. As you step inside, you'll be greeted by a spacious and inviting living room, perfect for relaxing or entertaining guests. The eat-in kitchen features a stunning breakfast bar, perfect for quick meals or hosting dinner parties. The kitchen has been fully renovated and boasts brand new appliances, countertops, and cabinetry. This home also features four generously sized bedrooms, each with plenty of natural light and closet space. The two full baths have been fully updated with modern fixtures and finishes. But the best part of this home may just be the large, level backyard with a brand new patio. Perfect for hosting summer barbecues or simply enjoying the outdoors with family and friends. Located in a desirable neighborhood, this home is just a short drive to shopping, dining, and entertainment. Schedule your
tour today!
Location
State MD
County Prince Georges
Zoning RSF95
Rooms
Main Level Bedrooms 4
Interior
Interior Features Breakfast Area, Ceiling Fan(s), Entry Level Bedroom, Floor Plan - Open, Family Room Off Kitchen, Kitchen - Island, Recessed Lighting, Walk-in Closet(s), Wood Floors
Hot Water Electric
Heating Central
Cooling Central A/C
Equipment Built-In Microwave, Dishwasher, Exhaust Fan, Icemaker, Oven/Range - Electric, Refrigerator, Stainless Steel Appliances, Washer/Dryer Hookups Only
Fireplace N
Appliance Built-In Microwave, Dishwasher, Exhaust Fan, Icemaker, Oven/Range - Electric, Refrigerator, Stainless Steel Appliances, Washer/Dryer Hookups Only
Heat Source Electric
Laundry Hookup, Main Floor
Exterior
Waterfront N
Water Access N
Accessibility None
Garage N
Building
Story 1
Foundation Crawl Space, Slab
Sewer Public Sewer
Water Public
Architectural Style Ranch/Rambler
Level or Stories 1
Additional Building Above Grade, Below Grade
New Construction N
Schools
Elementary Schools Call School Board
Middle Schools Call School Board
High Schools Call School Board
School District Prince George'S County Public Schools
Others
Senior Community No
Tax ID 17090847962
Ownership Fee Simple
SqFt Source Assessor
Special Listing Condition Standard
Read Less
Want to know what your home might be worth? Contact us for a FREE valuation!

Our team is ready to help you sell your home for the highest possible price ASAP

Bought with Keilah King • Compass






